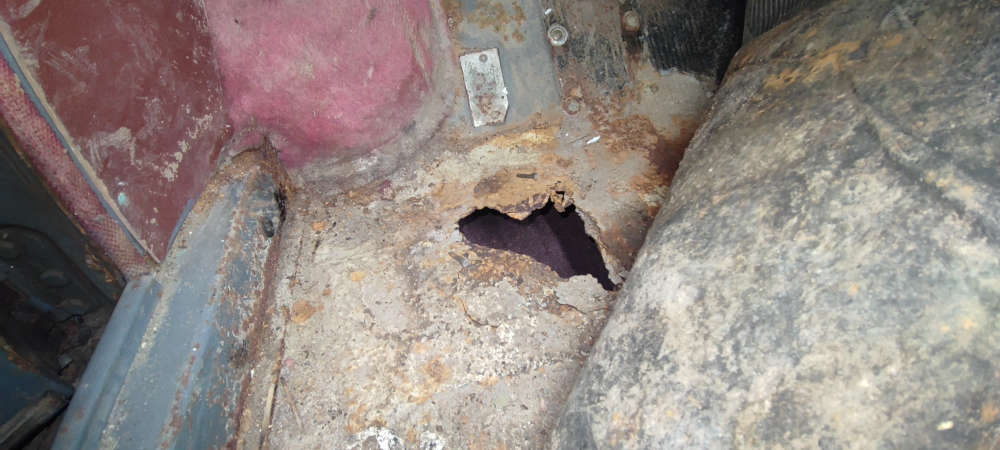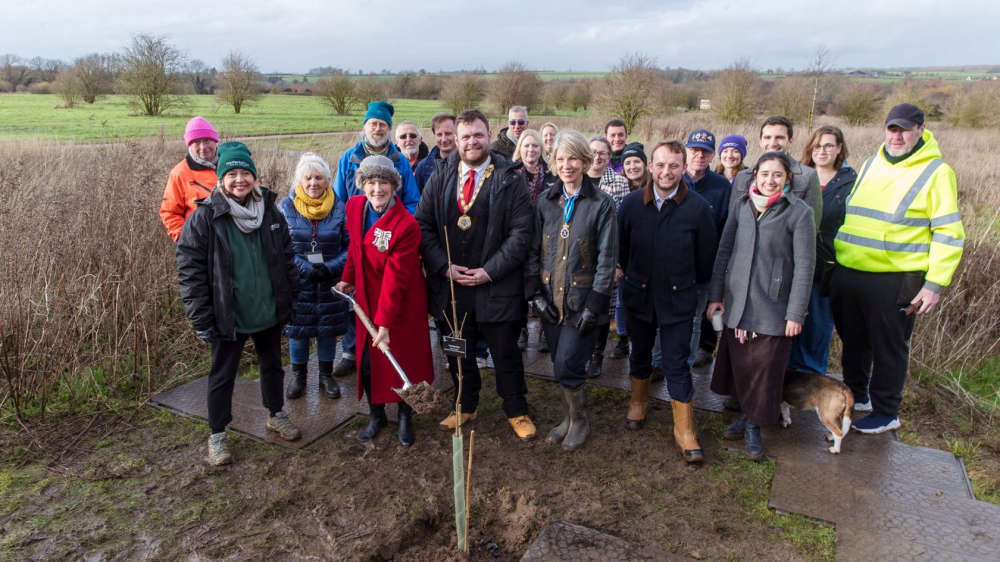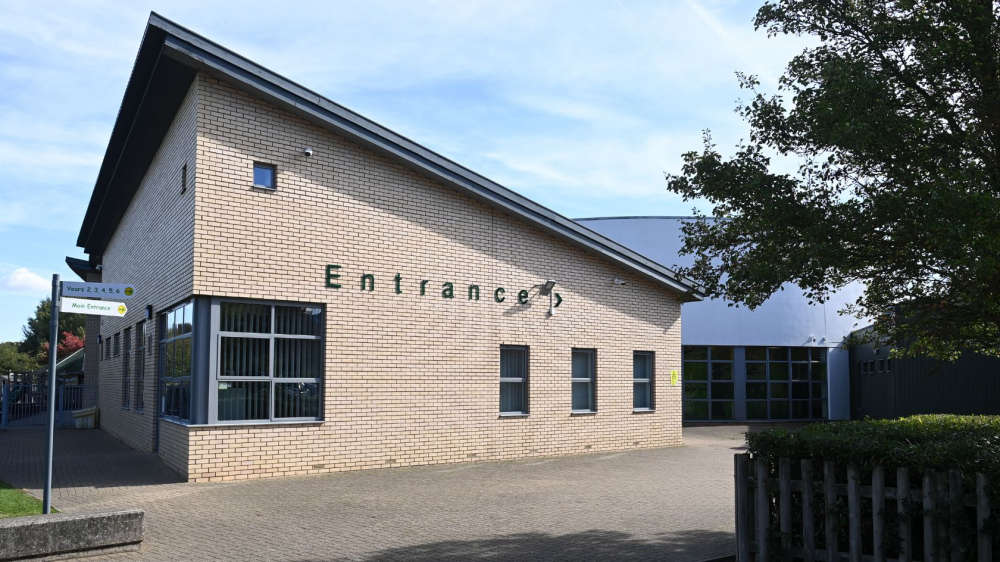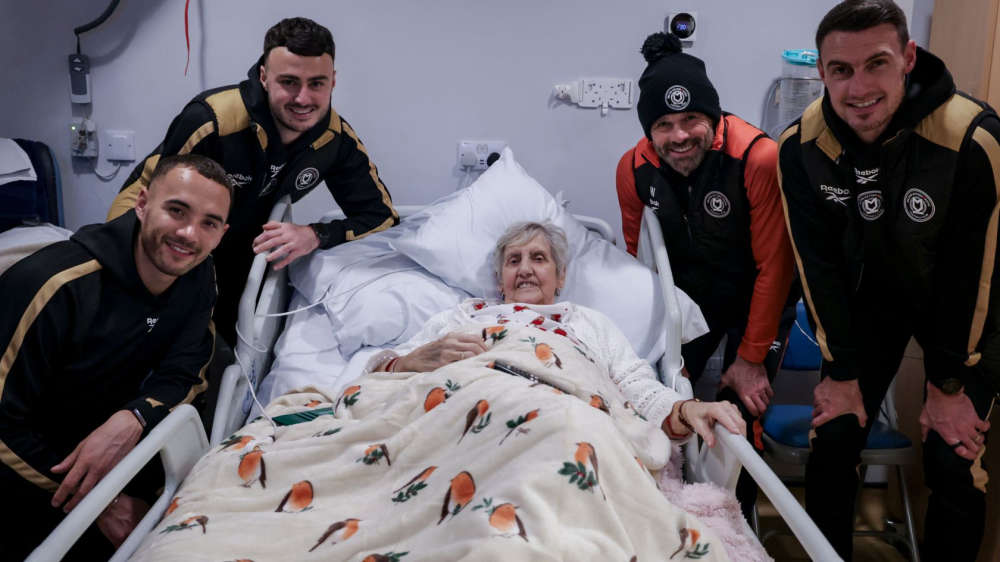
A planning application has been submitted to Milton Keynes Council for the full demolition of the Food Centre and replacement with a mix of flats, car parking and shops.
Hermes have submitted the plans which they say will provide a 'residential-led mixed-use scheme' to replace the existing buildings.
At present, the old Sainsbury's and old Waitrose units both remain empty at the location.
The new plans are for 422 flats, of which 6% will be studio flats, 37% will be one bedroom flats, 47% will be two bedroom flats and 10% will be three bedroom flats.
Buildings will be up to 13 floors high with 23% of the flats having balconies or private terraces.
Check out the photo gallery of the design proposals here:
The existing multi-storey car park will be refurbished to provide 606 parking spaces, and there will be also be cycle parking at the site.
There will also be mixed use ground floor buildings including the option for both retail, dining and leisure use.
Plans are also in place for office space on the site.
The plans will now be considered by planning officers and local councillors at Milton Keynes Council.
What do you think of the plans? Have your say on our Facebook page.




















