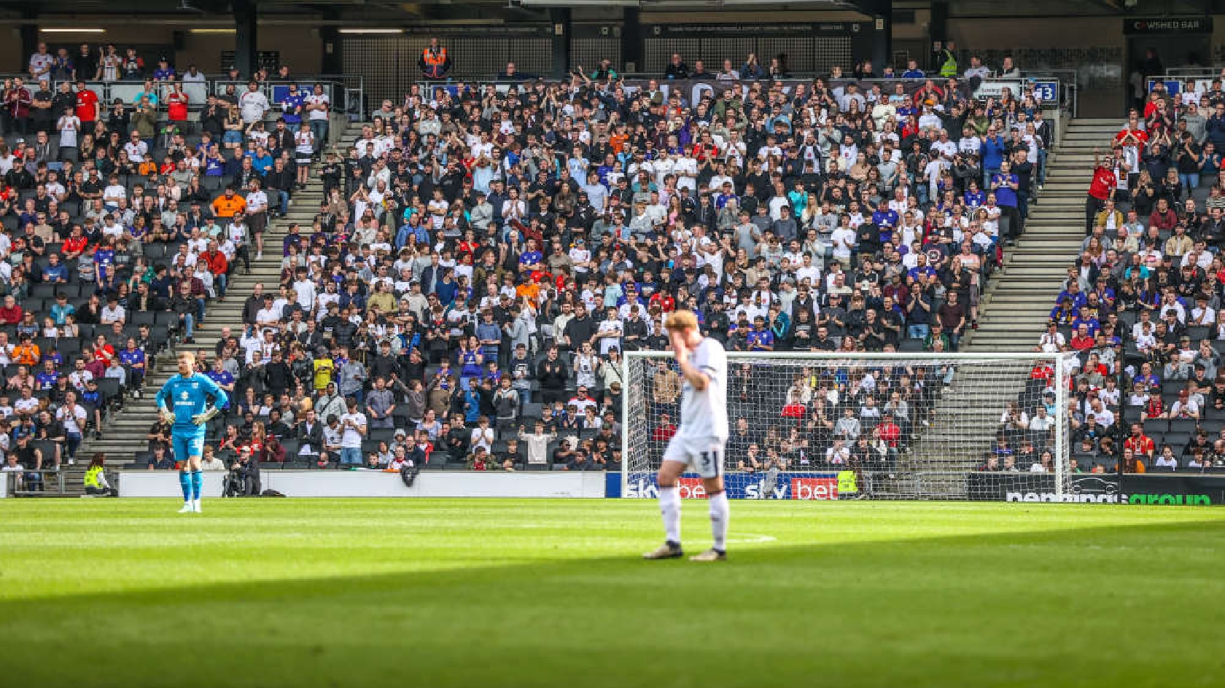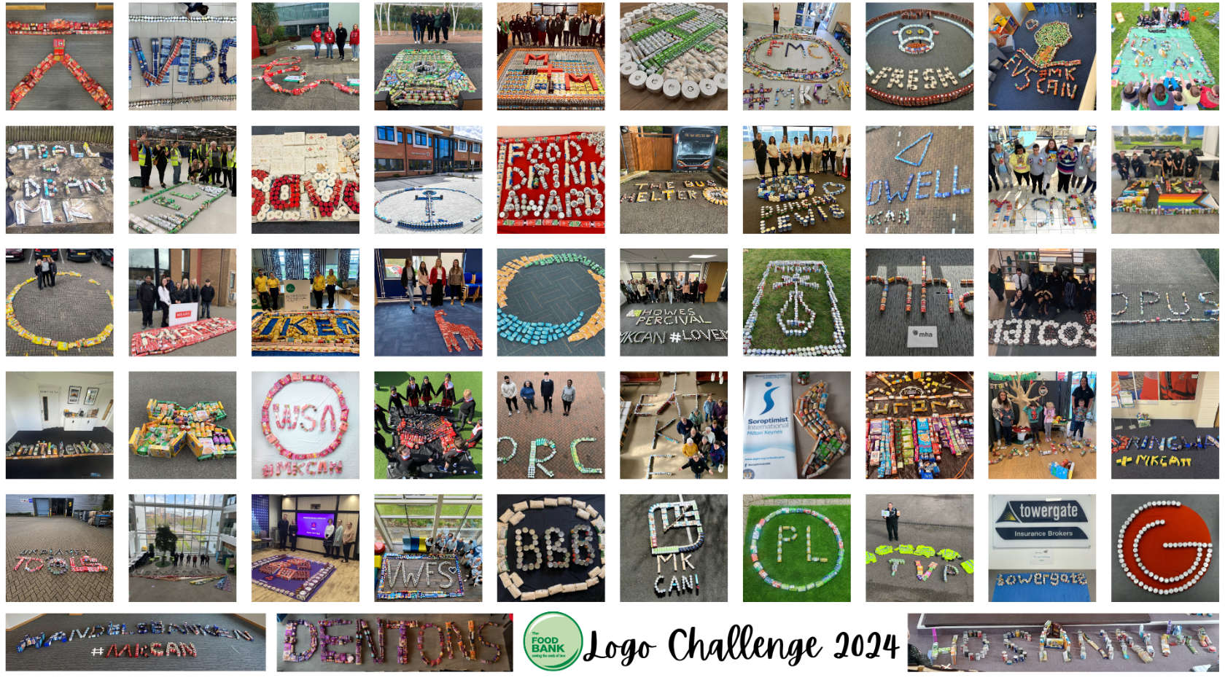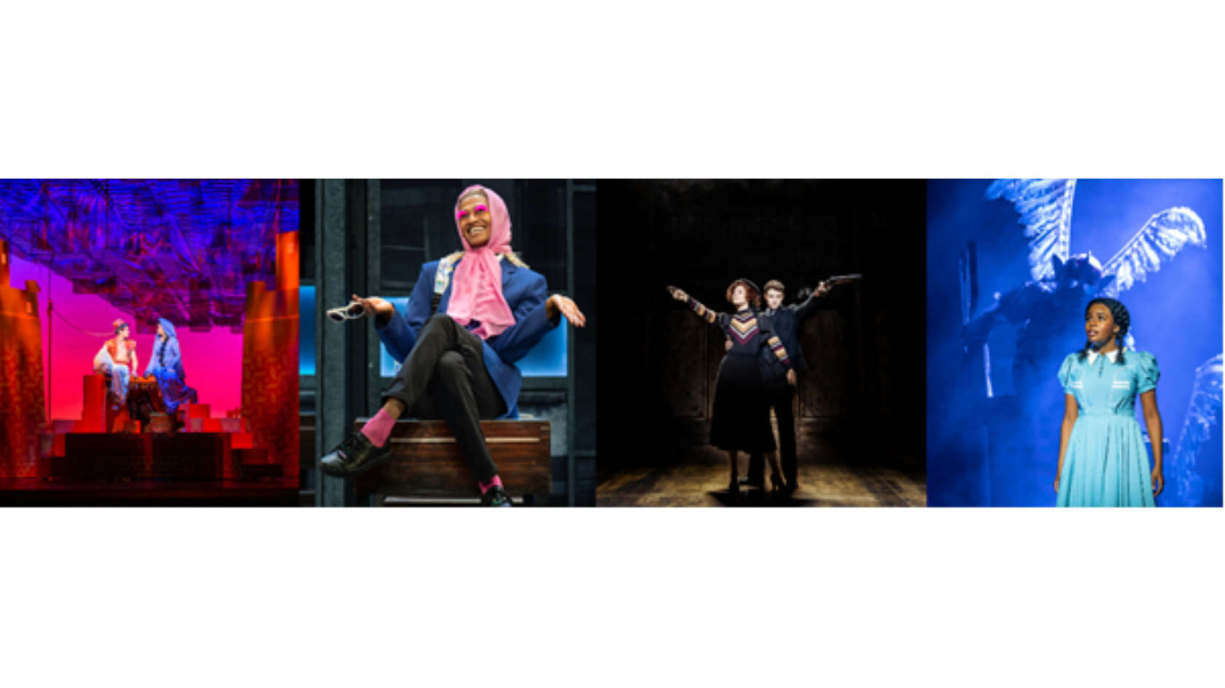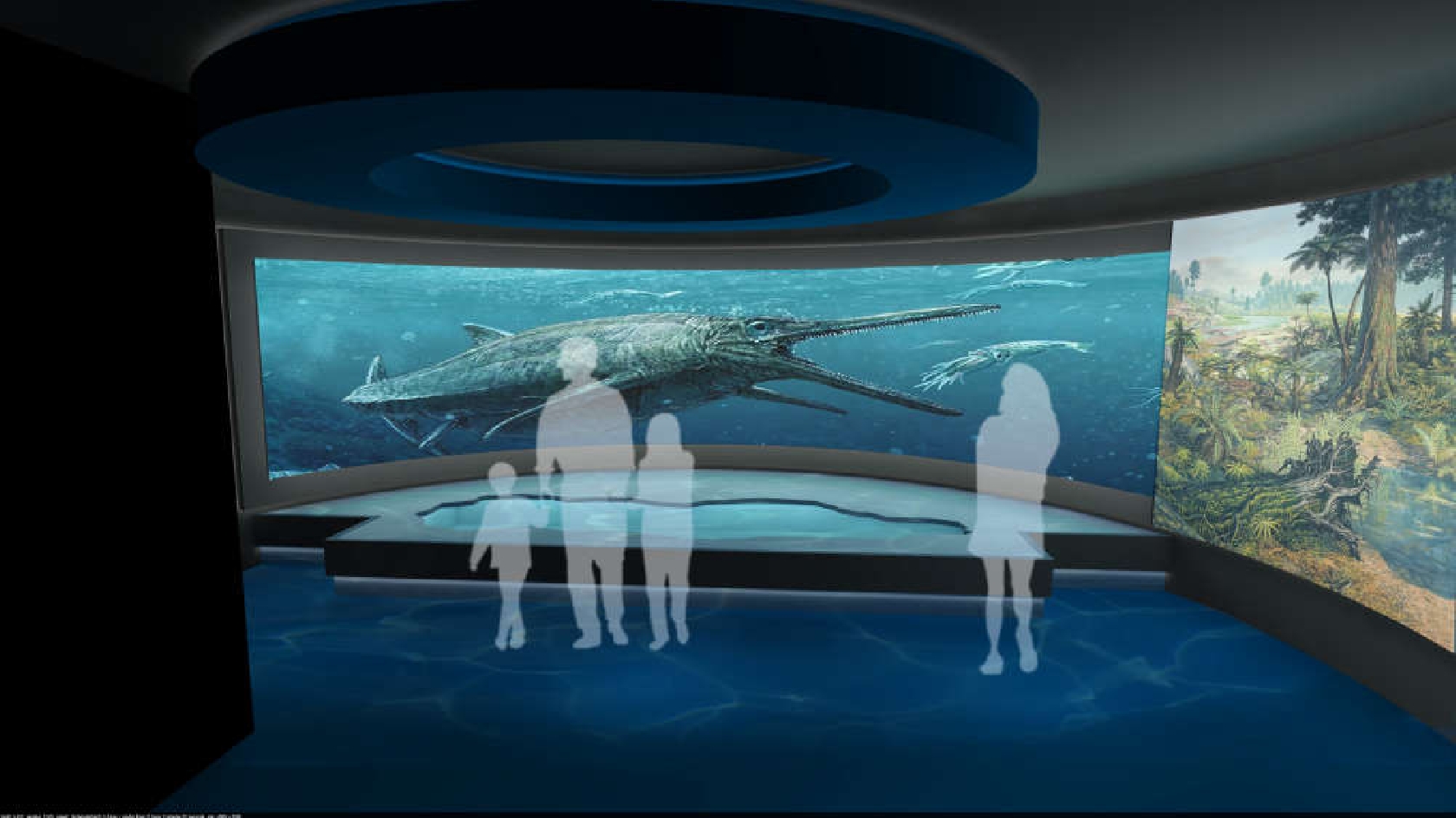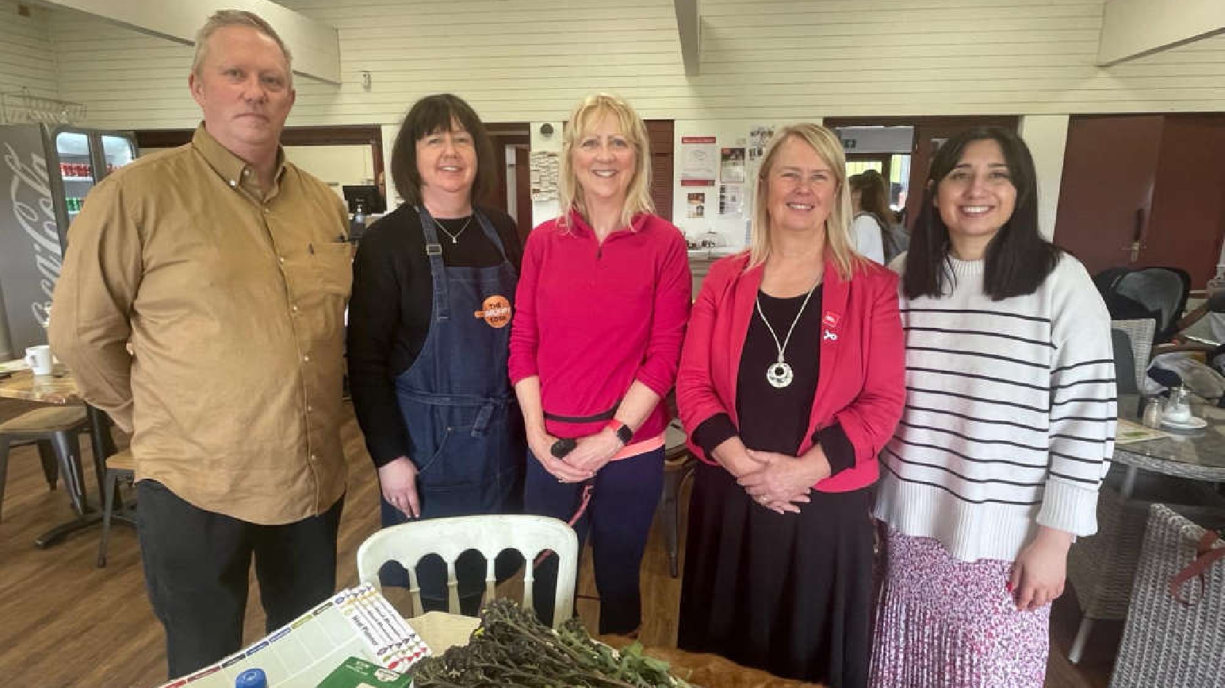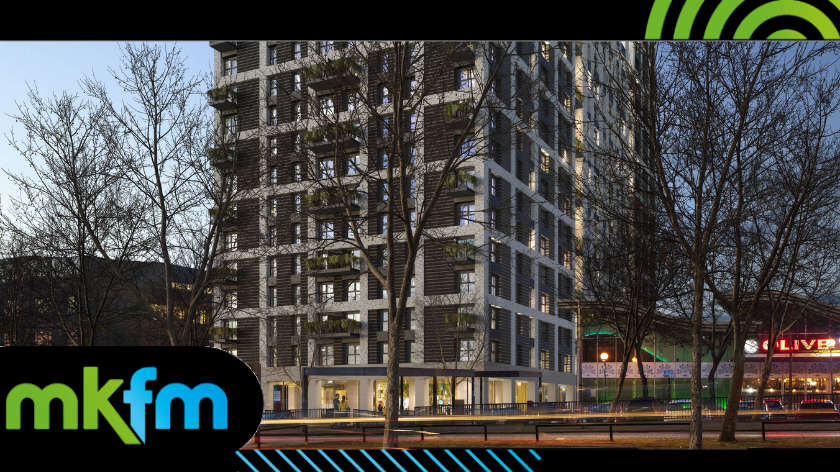
A planning application has been submitted to Milton Keynes City Council to deliver a 20-storey residential-led development in the city.
Located on Midsummer Boulevard, the proposed development will see 355 new homes, over 8,000 sq ft of resident amenities, 7,500 sq ft of landscaped terraces and a commercial offering.
It has also been proposed that 31% of the homes delivered will be available at discounted market rent (DMR).
The planning application includes a mix of studio, one, two and three-bedroom apartments.
Branded as PLATFORM_ MK, the development will reach up to 20-storeys and will feature resident amenities including a dedicated co-working hub, residents’ lounge, games room, cinema room, gym and a private dining space incorporating a bespoke bar area.
According to plans, there will also be three outdoor areas for residents including a dedicated pet zone, child-friendly play area and landscaped garden on the 1st floor, as well as further terraces with panoramic views across the city and facilities for entertaining friends and family on the 14th and 17th floors.
Jean-Marc Vandevivere, CEO at PLATFORM_, said: “Milton Keynes is enhancing its reputation as a destination of choice for skilled workforces and businesses alike as it continues to diversify its offering and celebrate its new city status. Through the delivery of high-quality homes for a wide demographic, PLATFORM_ will further establish Milton Keynes as one of the fastest growing UK cities.
“MK City Council is a forward-thinking local authority that, like PLATFORM_, prioritises sustainability by targeting carbon neutral operations by 2030. We’ve actively engaged with the council and a range of local stakeholders to create our proposed vision for homes that respond to the city’s needs, and importantly, positively deliver against Milton Keynes’ Housing Strategy 2020 - 2025.
“PLATFORM_ MK will contribute to bridging the gap between demand and supply of high-quality homes in the city-centre while setting new standards for design, service and quality.”
Plans also include an 'energy conscious and sustainable design' combining renewable energy sources, smart in-home technologies and energy efficient heating and lighting systems, to create a low carbon development.
PLATFORM_ MK will lead the way with its biodiversity credentials as it is expected to achieve a biodiversity net gain of 79% - significantly higher than the current legislative benchmark of 10%. The ecological benefits are also strong, swift bricks and bird and bat boxes are included across the development, which were integrated following feedback from local stakeholders.
Dipa Joshi, Partner (Residential Lead), at Fletcher Priest Architects, said: “It has been a positive experience working on this exciting project which will create a landmark for central Milton Keynes, supporting its growth as a city. PLATFORM_ is a forward thinking and engaged client who aspire for sustainability and innovation in the residential market.”




